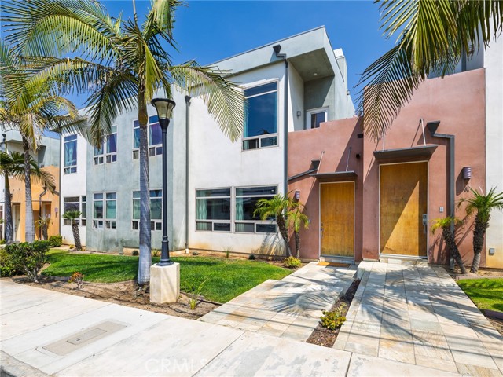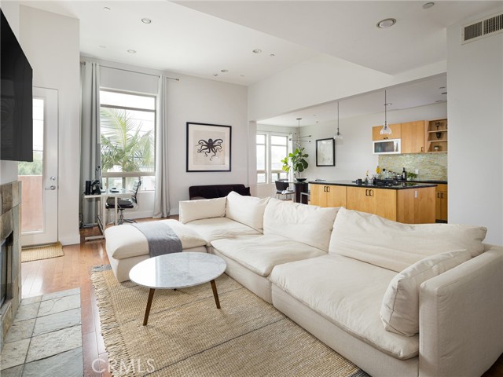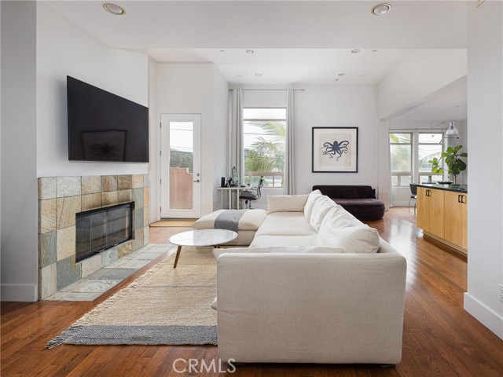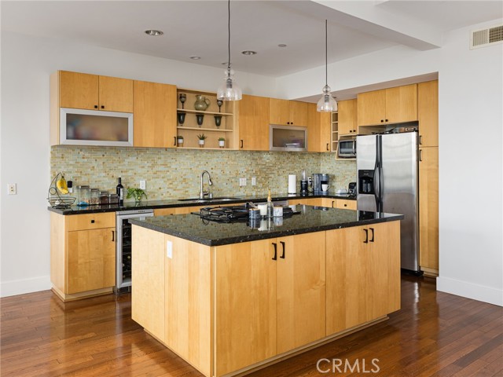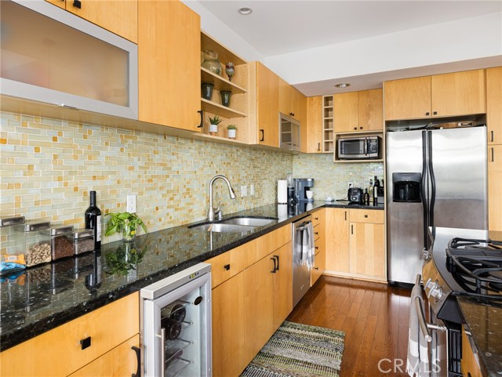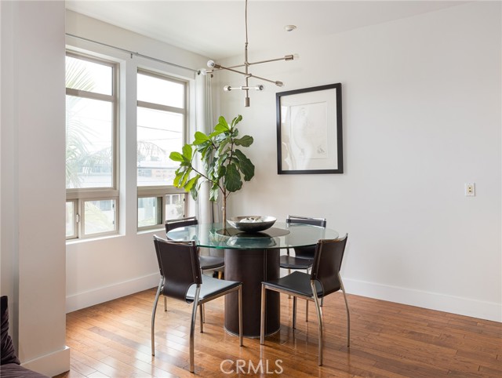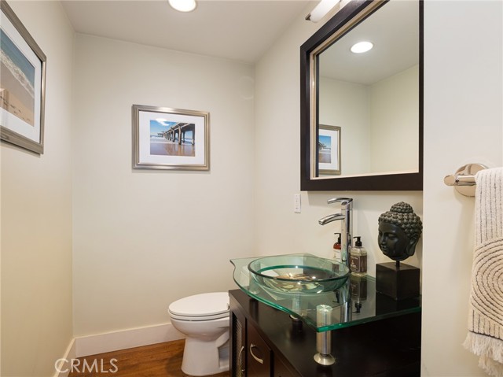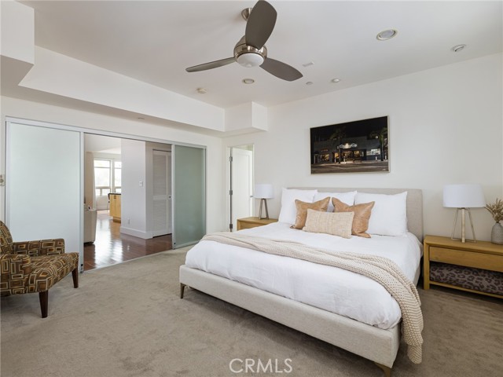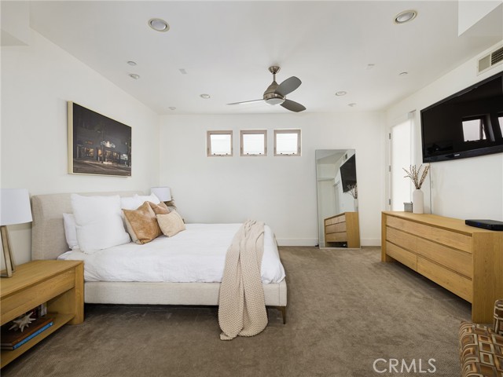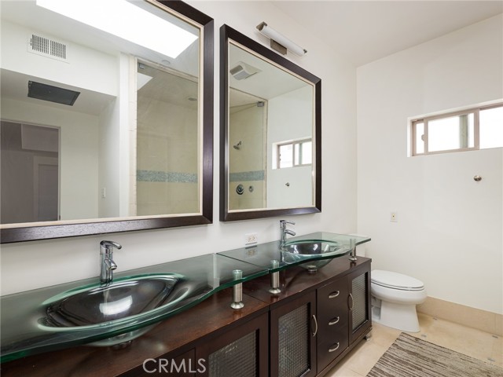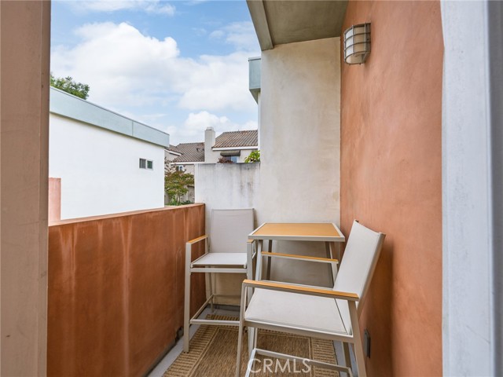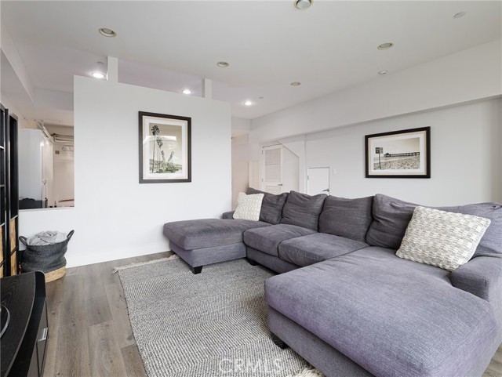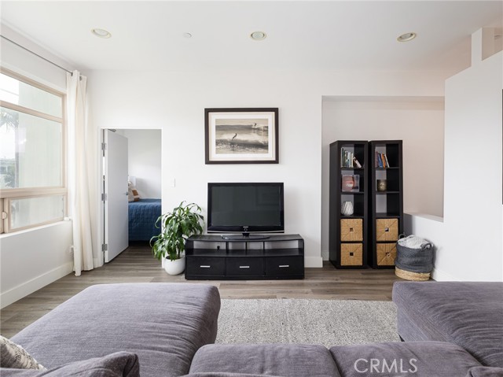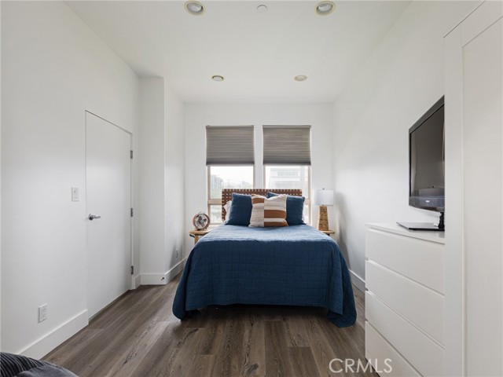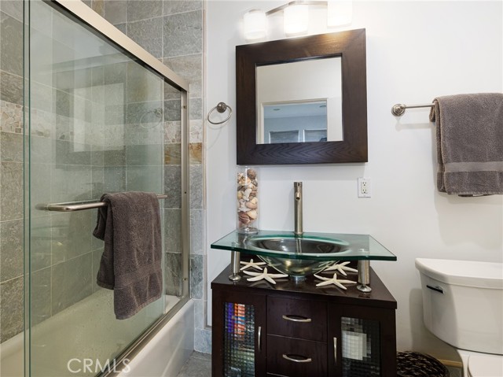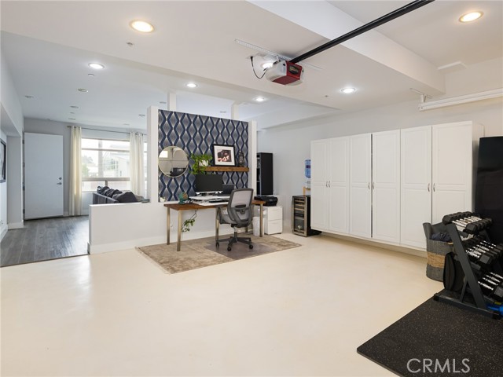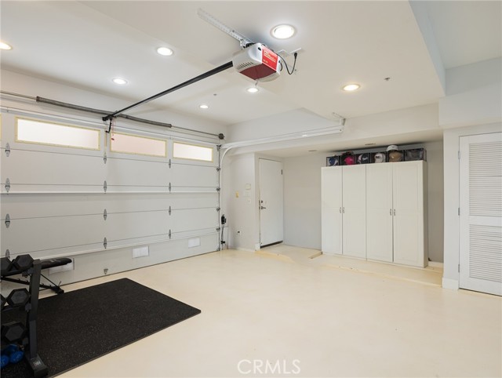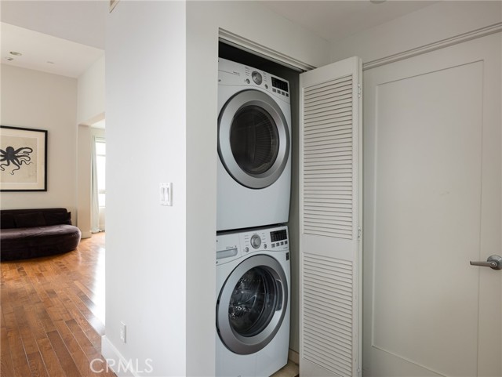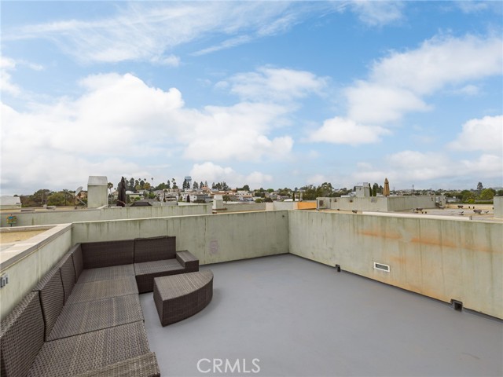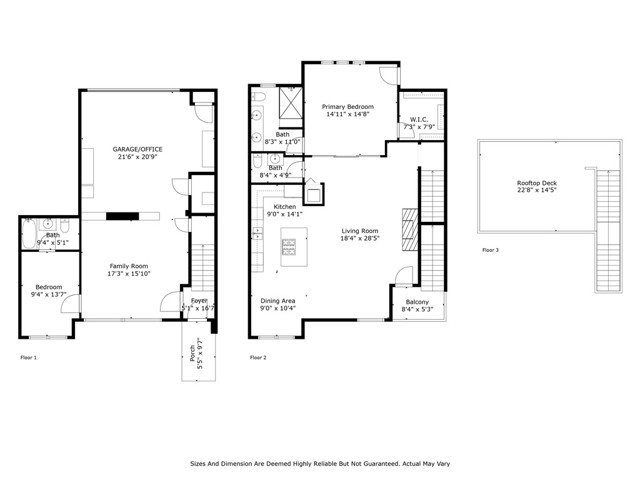1225 Grand Unit B
El Segundo CA 90245
$1,299,000
Description
This beautifully updated 2 bedroom, 2.5 bathroom home offers just under 1800 sq ft of thoughtfully designed living space. The main level features new vinyl plank flooring, a private bedroom with an en-suite bathroom as well as two additional flexible spaces that can be used as a family room, office space, and/or a garage. The second floor showcases hardwood floors and an open-concept layout between the spacious kitchen and living room, complete with an electric fireplace. The kitchen itself has a large island, wine fridge, dishwasher, and plenty of storage.The spacious primary suite features a walk-in closet, a dual vanity bathroom, a large shower with seating, and a private balcony. A convenient half bath and stacked laundry are also located upstairs. The updated stairwell off the living room leads to a brand-new private deck with gas and water lines and electrical outlets—ideal for entertaining. Additional highlights include a new A/C unit, new Milgard windows, plenty of parking in the garage and/or carport, and ample storage under the stairs.

