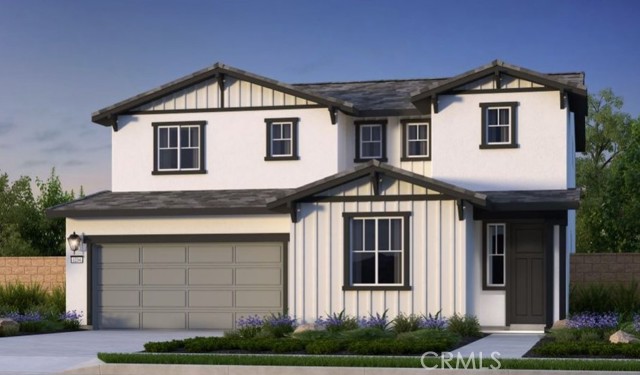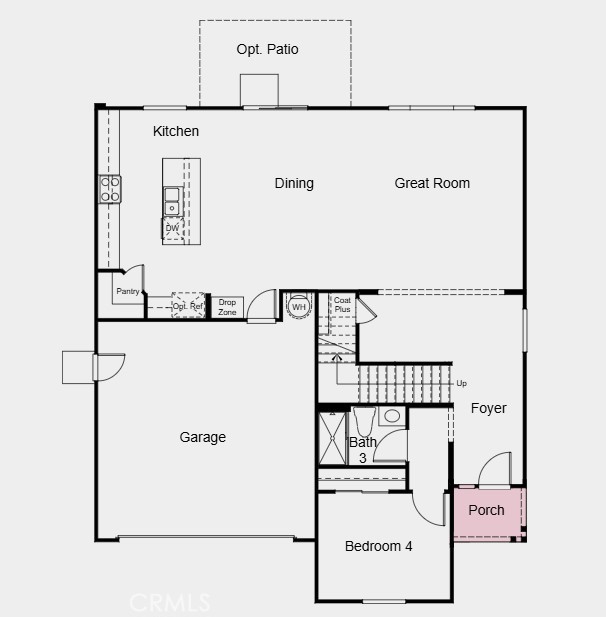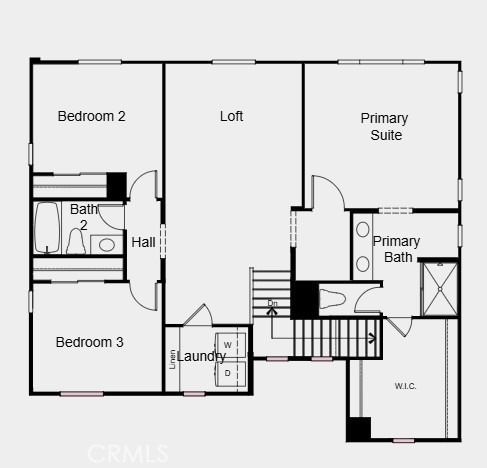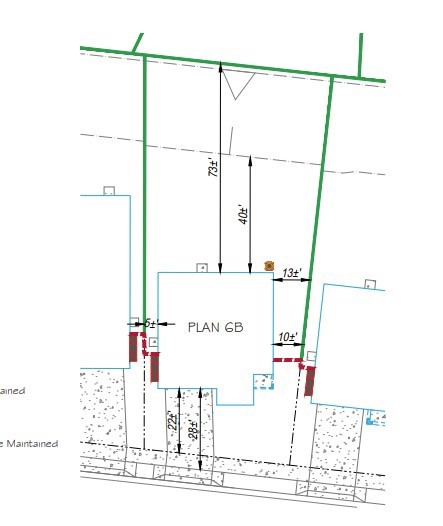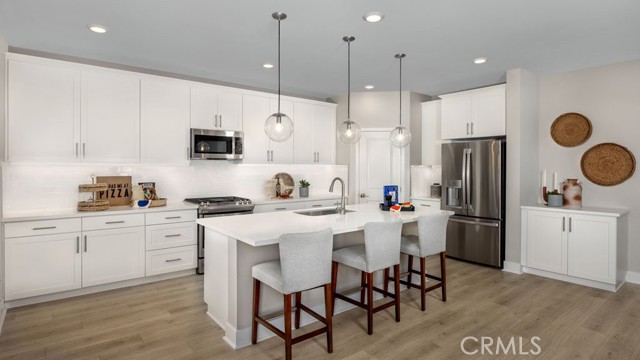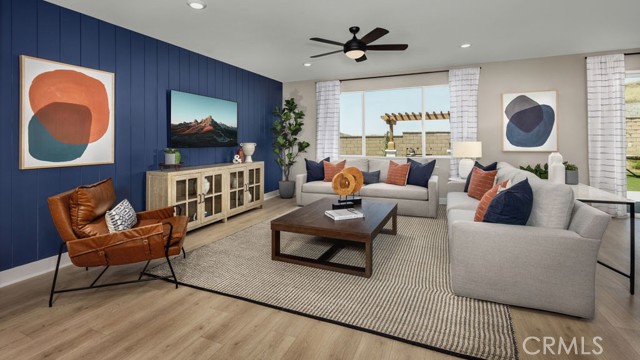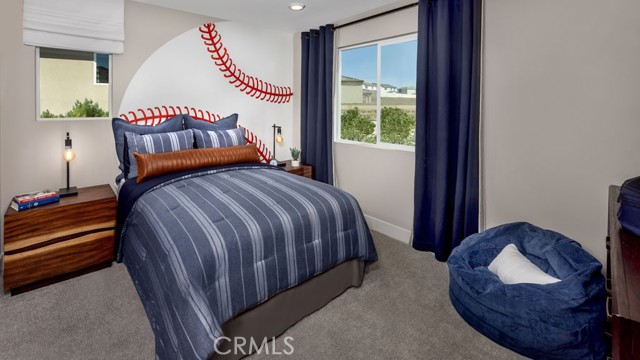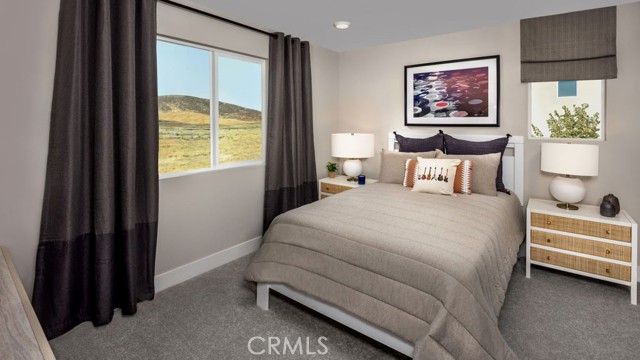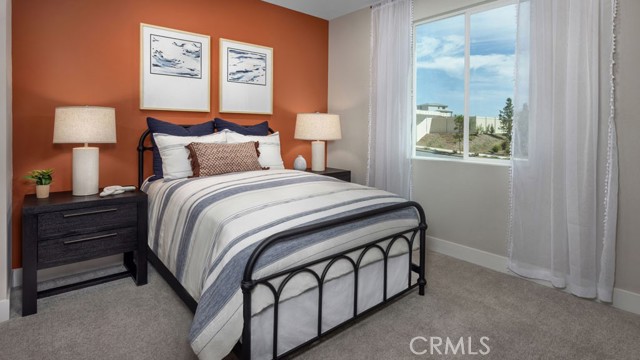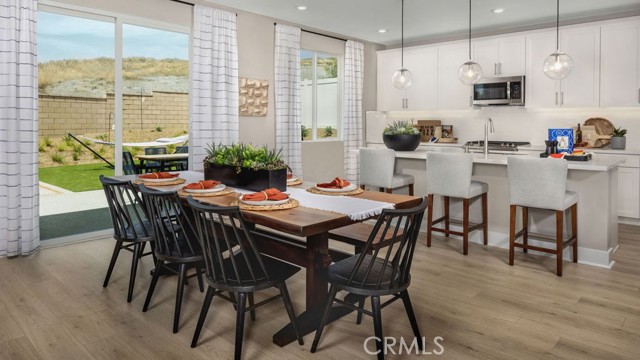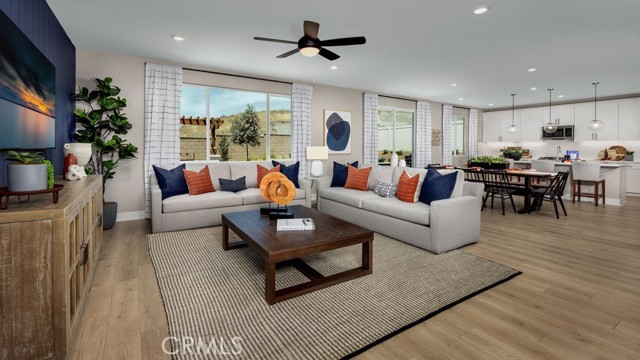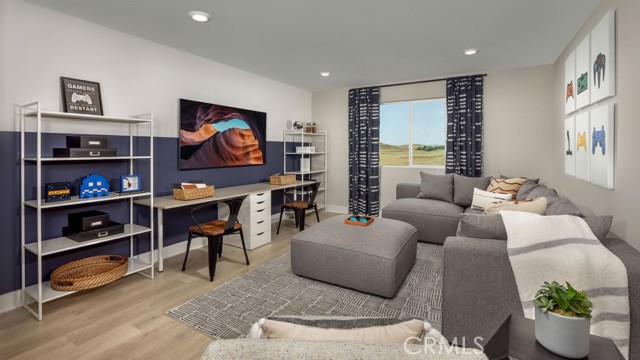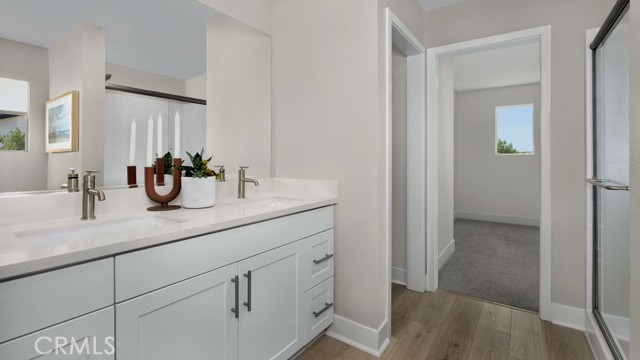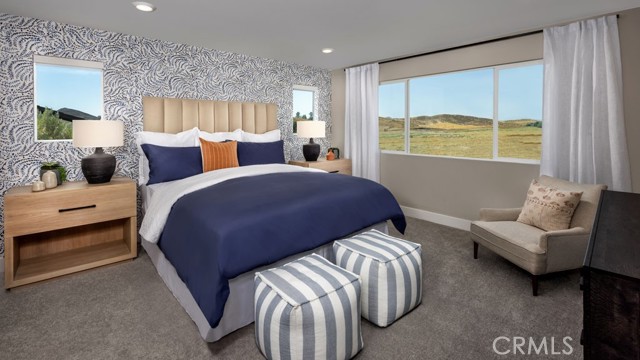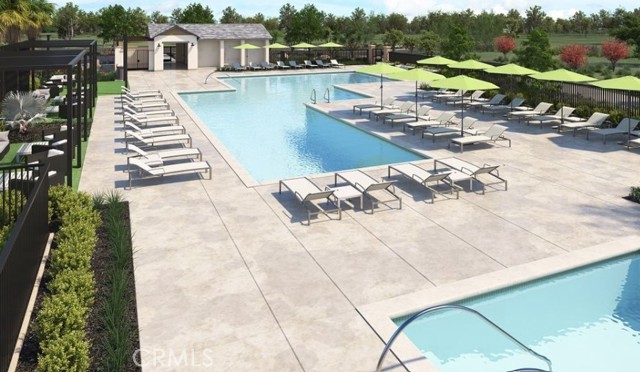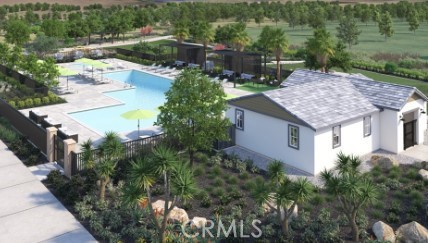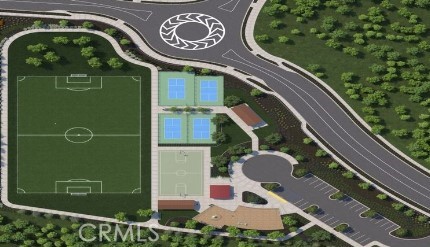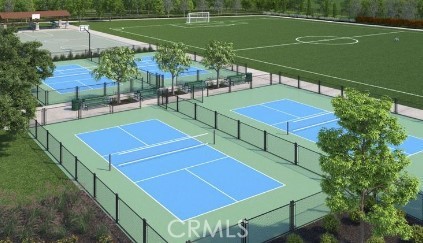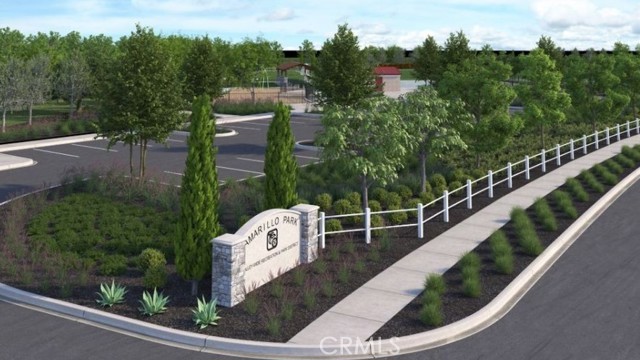33146 Celadon
French Valley CA 92596
$659,990
Description
MLS#IG25097729 New Construction - May Completion! Plan 6 at Rosa at Siena offers an ideal layout for both lively family gatherings and stylish entertaining. The open-concept design seamlessly connects the living, dining, and kitchen areas, creating a warm and welcoming environment. This versatile floor plan includes up to four bedrooms, an expansive kitchen island, and a luxurious primary suite with a walk-in closet. Upstairs, you’ll find a spacious loft, two additional bedrooms, a full bathroom, and a convenient laundry room. The primary suite is thoughtfully designed as a peaceful retreat. On the first floor, guests will appreciate a private bedroom and full bath. Additional highlights include an attached two-car garage, elegant white shaker cabinetry, quartz countertops, whole-home air filtration, and a range of refined designer finishes throughout.

