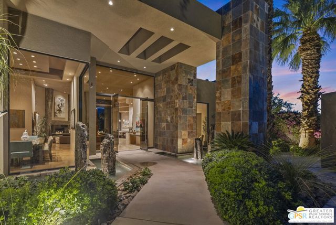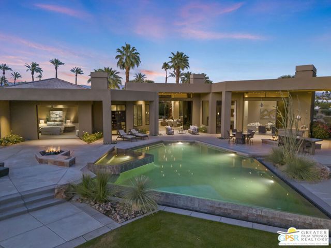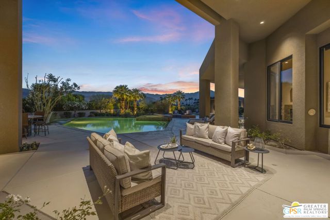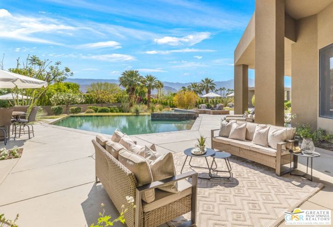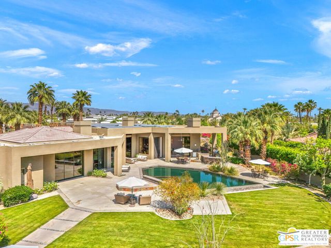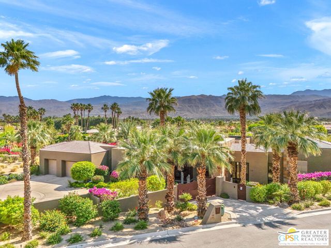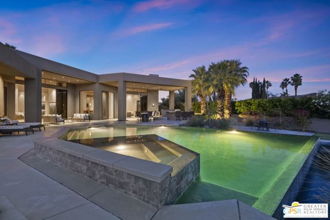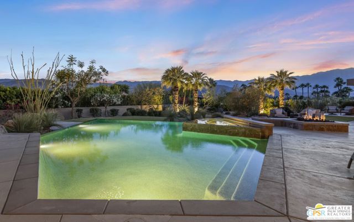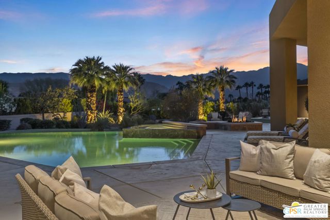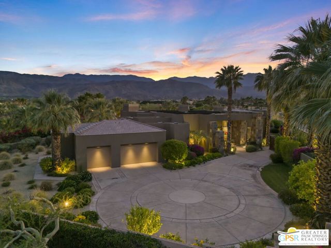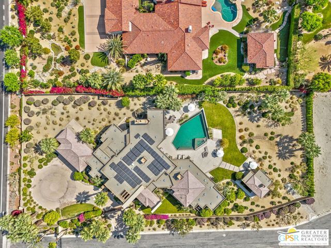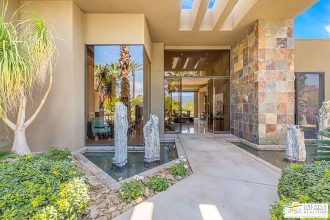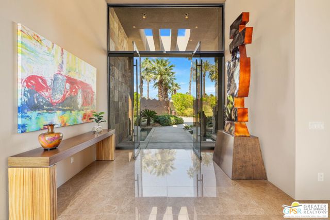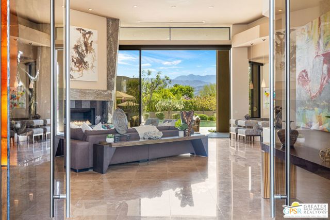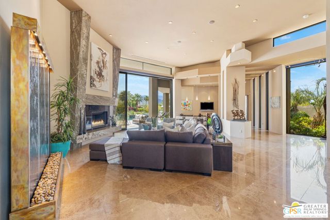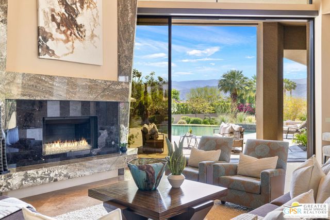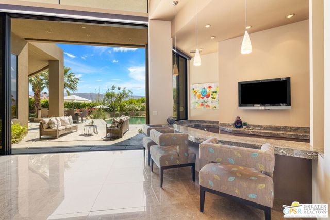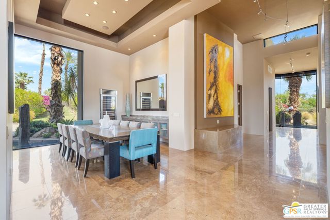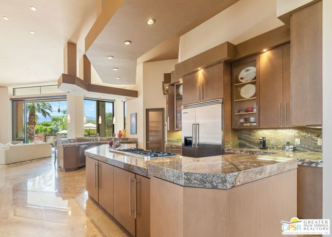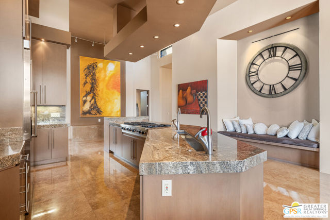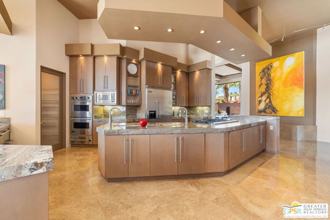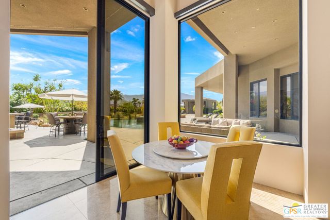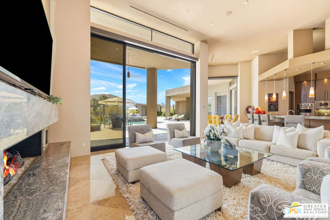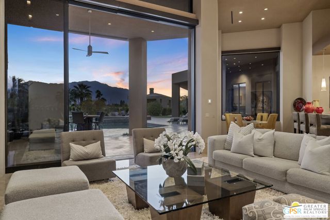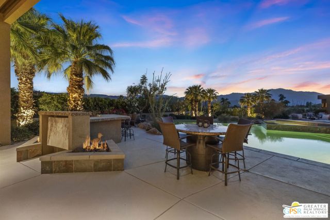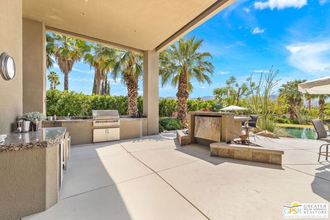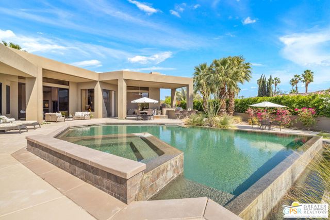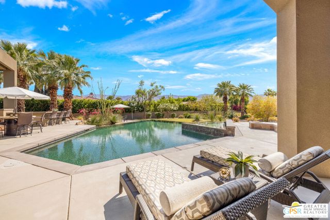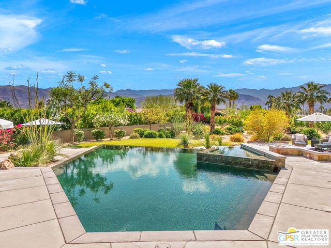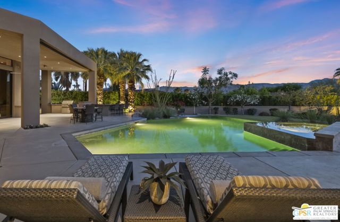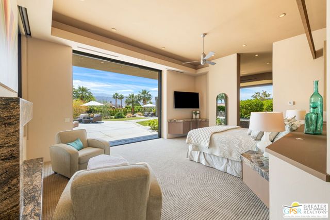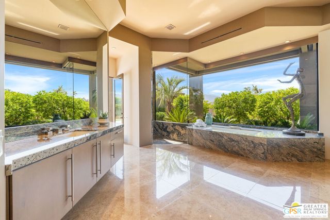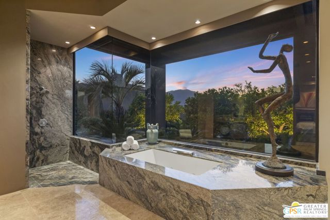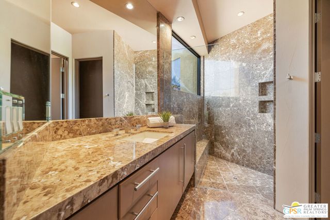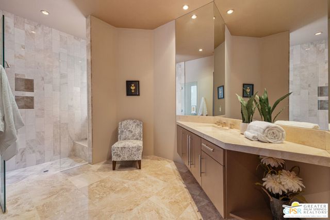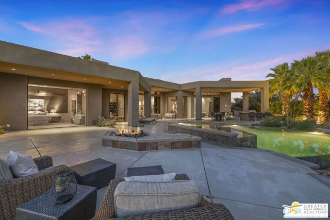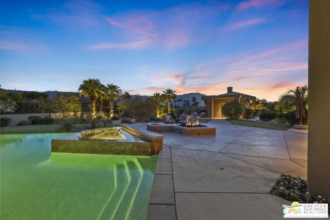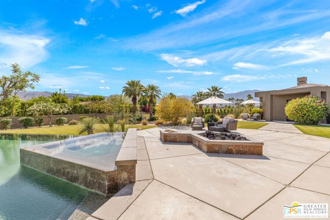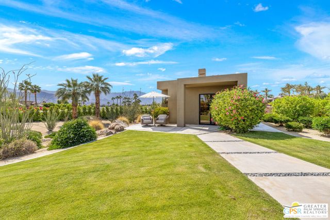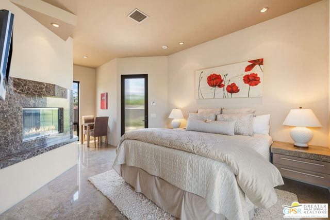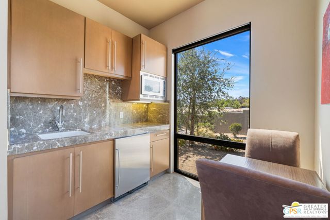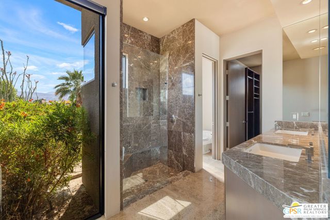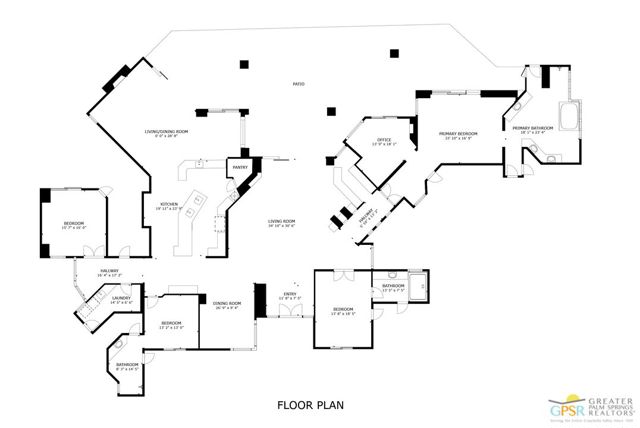4 Paradise Cove
Rancho Mirage CA 92270
$4,150,000
Description
A SHOWCASE of scale, style, and spectacular indoor/outdoor living in Rancho Mirage, this 5-bedroom, 5.5-bath desert contemporary estate with a detached casita sits on 1.12 acres and features tall ceilings, floor-to-ceiling glass, and panoramic mountain views from nearly every room, with multiple outdoor living areas including a south-facing infinity pool and spa, outdoor kitchen and bar, covered patio, and spacious pool terrace designed for effortless entertaining. Art collectors will appreciate the soaring ceilings and gallery-style walls, entertainers will love the seamless indoor/outdoor flow, car enthusiasts will enjoy the gated motor court and three-car garage, and everyone benefits from the 63-panel solar system offering impressive energy efficiency. A formal entry framed by elegant fountains sets the tone and leads to a dramatic living room with a striking fireplace, destination-style wet bar, and folding glass walls that open completely to the outdoors. Adjacent dining room, with its oversized wine refrigerator, sits beside the chef's kitchen featuring a sous-chef sink, dual refrigerators and dishwashers, two convection ovens, a warming drawer, counter seating, and a casual dining area that opens to a large great room with panoramic views and sliding glass doors creating a true indoor/outdoor experience. The Primary Ensuite offers high ceilings, mountain views, direct pool terrace access, dual walk-in closets, and an oversized spa-like bath with split vanities, soaking tub, and walk-in shower, plus an adjoining executive office with custom built-ins, fireplace, and outdoor access. Junior Ensuite Two sits off the main hall with generous bath and walk-in closet, Junior Ensuites Three and Four are privately positioned in their own wing, and the detached casita (Junior Ensuite Five) enjoys grounds views along with two entrances, private patio, kitchen, spa-style bath, and walk-in closet.


